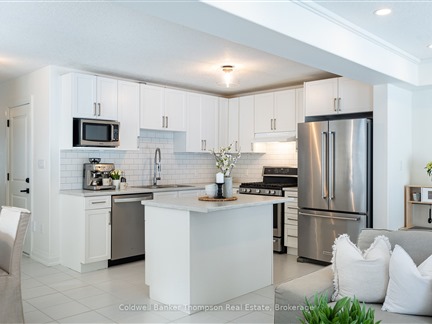26 Spalding Cres
Chaffey, Huntsville, P1H 1B7
FOR SALE
$729,900

➧
➧








































Browsing Limit Reached
Please Register for Unlimited Access
3
BEDROOMS4
BATHROOMS1
KITCHENS10 + 4
ROOMSX12018112
MLSIDContact Us
Property Description
Fall in love with this premium end-unit townhouse on Spalding Crescent in the sought-after Brookside Crossing community, crafted by Devonleigh Homes. Situated on one of the largest lots in the neighborhood, this oversized pie-shaped property backs onto serene town-owned green space and is ideally positioned near the end of the cul-de-sac. The stunning exterior featuring a blend of stone, brick, and vinyl siding in elegant neutral tones sets the stage for the beauty within. Step onto the charming covered porch and into a spacious foyer with a convenient 2-piece washroom and inside entry from the 1.5-car garage. The open-concept main level is bright and inviting, with a seamless flow between the living, dining, and kitchen areas. The stylish kitchen boasts stainless steel appliances, a natural gas range, a large island with a breakfast bar overhang, and plenty of pot lights to enhance the ambiance. Upstairs, the primary suite offers a generous walk-in closet and a private 3-piece ensuite, complemented by two additional guest bedrooms and a 4-piece bathroom. The finished basement expands your living space with a cozy rec room, a 3-piece bathroom, a laundry room, and a utility/storage area. Nestled in a truly beautiful community, this home is just moments from a local elementary school, playground, golf course, hospital, and a short drive to all the conveniences of Huntsville.
Call
Property Features
Cul De Sac, Golf, Hospital, School
Call
Property Details
Street
Community
City
Property Type
Att/Row/Townhouse, 2-Storey
Approximate Sq.Ft.
1100-1500
Lot Size
23' x 118'
Acreage
< .50
Fronting
South
Taxes
$3,484 (2024)
Basement
Finished, Full
Exterior
Brick, Vinyl Siding
Heat Type
Forced Air
Heat Source
Gas
Air Conditioning
Central Air
Water
Municipal
Parking Spaces
2
Garage Type
Attached
Call
Room Summary
| Room | Level | Size | Features |
|---|---|---|---|
| Bathroom | Main | 4.10' x 4.69' | 2 Pc Bath |
| Dining | Main | 9.74' x 9.02' | |
| Kitchen | Main | 10.53' x 9.61' | |
| Living | Main | 18.54' x 10.20' | |
| Prim Bdrm | 2nd | 12.76' x 13.81' | |
| Bathroom | 2nd | 6.27' x 8.96' | 3 Pc Ensuite |
| Bathroom | 2nd | 11.65' x 8.33' | 4 Pc Bath |
| Br | 2nd | 10.47' x 13.06' | |
| Laundry | Bsmt | 5.91' x 7.09' | |
| Rec | Bsmt | 17.78' x 31.96' | |
| Bathroom | Bsmt | 4.99' x 9.45' | 3 Pc Bath |
Call
Listing contracted with Coldwell Banker Thompson Real Estate
Similar Listings
Welcome to the picturesque Woodstream community, a newly developed neighborhood by the renowned Devonleigh Homes, where modern design meets small-town charm. This beautifully crafted end-unit two-storey townhouse offers a thoughtful layout and stylish finishes, perfect for comfortable living. Enjoy the added privacy and natural light that comes with an end unit, along with the enhanced curb appeal of its striking stone, brick, and vinyl siding exterior. The main floor welcomes you with a bright foyer featuring a handy 2-piece bathroom conveniently located near the front entry, and inside access from the garage adds ease to your daily routine. Beyond the entry, the open-concept design unfolds, seamlessly connecting the kitchen, breakfast area, and living roomideal for entertaining or relaxing with family. Upstairs, the sense of space continues with a grand double-door entrance to the primary suite, a true retreat with a 3-piece ensuite and a spacious walk-in closet. Two additional guest bedrooms provide ample room for family, visitors, or a home office, and a 4-piece guest bathroom completes this level with functionality and style. The unfinished basement presents multiple possibilities, whether youre looking to expand your living space or simply need additional storage. It also houses the natural gas forced air furnace and rental hot water tank, ensuring modern efficiency. Practical features include municipal water and sewer services, high-speed internet availability, and convenient curbside garbage collection. With its prime end-unit location offering additional outdoor space and enhanced privacy, this stunning home in a growing community is an opportunity not to be missed! **EXTRAS** Certain upgrades are now included in this price!
Call
Welcome to the charming Woodstream community, a newly developed neighborhood by the esteemed Devonleigh Homes, where contemporary style blends effortlessly with small-town warmth. This beautifully designed end-unit townhouse offers an enhanced sense of space, extra natural light, and added privacy, making it a standout within the community. Step inside to find a bright and inviting foyer, complete with a convenient 2-piece bathroom nearby. The open-concept main floor is thoughtfully laid out, seamlessly connecting the kitchen, breakfast area, and great room - perfect for entertaining or unwinding in comfort. Extra windows along the side of the home further elevate the airy ambiance, filling the space with natural light. Inside access from the garage adds everyday convenience. Upstairs, the primary suite is a true retreat, featuring an elegant double-door entrance, a private 3-piece ensuite, and a generous walk-in closet. Two additional bedrooms offer versatile space for family, guests, or a dedicated home office, while a well-appointed 4-piece guest bathroom completes this level. The unfinished basement holds endless potential for future expansion or serves as an ideal storage solution. A natural gas forced-air furnace and rental hot water tank ensure modern efficiency and comfort. Practical amenities include municipal water and sewer services, high-speed internet availability, and curb-side garbage collection. The home's exterior showcases a timeless blend of stone, brick, and vinyl siding, while the added advantage of being an end unit provides an extended yard space and greater privacy. Don't miss this exceptional opportunity to own a stunning home in a growing community designed to fit your lifestyle.
Call








































Call

