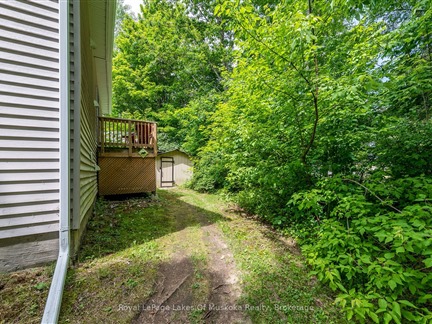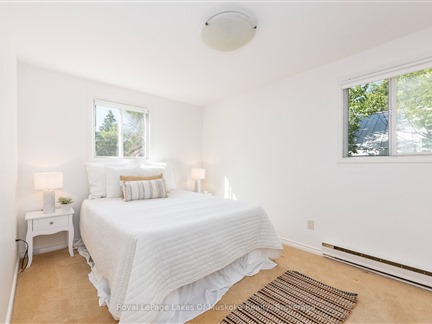36 West Elliott St
Chaffey, Huntsville, P1H 1W2
FOR SALE
$529,000

➧
➧


































Browsing Limit Reached
Please Register for Unlimited Access
1 + 1
BEDROOMS2
BATHROOMS1 + 1
KITCHENS4 + 4
ROOMSX12014137
MLSIDContact Us
Property Description
Fantastic investment opportunity in downtown Huntsville! This legal duplex offers 2 clean and well kept 1 bedroom apartments with separate hydro meters. Both units will be rented at current market rents. Currently the upper level rents for $1700 plus hydro and the lower level for $1650 plus hydro. Low maintenance vinyl siding, walking distance to Avery beach, Hunters Bay Trail, and downtown Huntsville. The duplex backs directly onto Irene street park and playground for added privacy and is set on a dead end road in a quiet neighbourhood. Both apartments have larger windows with sunlit interiors and their own washer/ dryer units. The upper apartment has a walkout to a private deck with views of surrounding trees. The current R3 zoning and how the building is set on the lot allows for further potential development or additions. In 2019 the duplex was fire retrofitted, a new hot water tank was added and the breaker panels were replaced and updated. So much income earning potential with fantastic tenants and very low maintenance costs! Total rental revenue per year $40,200.
Call
Listing History
| List Date | End Date | Days Listed | List Price | Sold Price | Status |
|---|---|---|---|---|---|
| 2024-08-31 | 2024-11-30 | 91 | $534,900 | - | Expired |
Call
Property Details
Street
Community
City
Property Type
Detached, 2-Storey
Lot Size
66' x 132'
Fronting
North
Taxes
$2,462 (2024)
Basement
Finished, Walk-Up
Exterior
Vinyl Siding
Heat Type
Baseboard
Heat Source
Electric
Air Conditioning
None
Water
Municipal
Parking Spaces
4
Garage Type
None
Call
Room Summary
| Room | Level | Size | Features |
|---|---|---|---|
| Living | Upper | 12.47' x 15.22' | |
| Kitchen | Upper | 6.89' x 11.81' | |
| Br | Upper | 8.20' x 12.47' | |
| Foyer | Main | 5.91' x 7.87' | |
| Family | Lower | 5.91' x 11.81' | |
| Dining | Lower | 5.91' x 11.81' | |
| Br | Lower | 8.20' x 12.47' | |
| Utility | Lower | 5.91' x 7.87' |
Call
Listing contracted with Royal Lepage Lakes Of Muskoka Realty
Similar Listings
Welcome to your new home sweet home! Nestled in the heart of Huntsville, this delightful detached house offers the perfect blend of comfort, convenience, character, and 1,330 sq. ft. of total living space. Recent renovations to this home include newer living/dining room windows and garden doors (2022) and a new furnace (2024). Step into the airy, open plan living space where natural light dances through large windows creating a bright and welcoming atmosphere for gatherings and everyday living. Discover ample space for everyone with three cozy bedrooms, each designed to provide privacy and relaxation, as well as two well-appointed bathrooms featuring contemporary fixtures and soothing design elements. There is also a main floor laundry room for your convenience and a spacious deck off of the dining room featuring a natural gas hook-up for ease of barbecuing. Relax and entertain in style within your own private, spacious backyard retreat surrounded by mature forest and featuring a large gated deck, new hot tub (2024), enclosed garden bed, fire pit, and two sheds with ample space for all your storage needs. Embrace the best of in-town living with easy access to schools, parks, shops, and restaurants just moments from your doorstep. Don't miss out on the opportunity to make this charming in-town haven your own!
Call
Step on in to this wonderful starter home or weekend get-a-way just minutes to downtown Huntsville, as well as countless lakes, rivers, trails, and parks. This 2 bedroom, 1 bath bungalow has been freshened up with newer windows, flooring in select rooms, paint, trim, natural gas furnace, and most electrical. Featuring loads of natural light, a 1.48 acre lot, walk-out from the partially finished basement, and ample parking, and convenient access to area amenities. A little vision and sweat equity will go a long way once you take the next step and make this solid home yours to love.
Call


































Call

